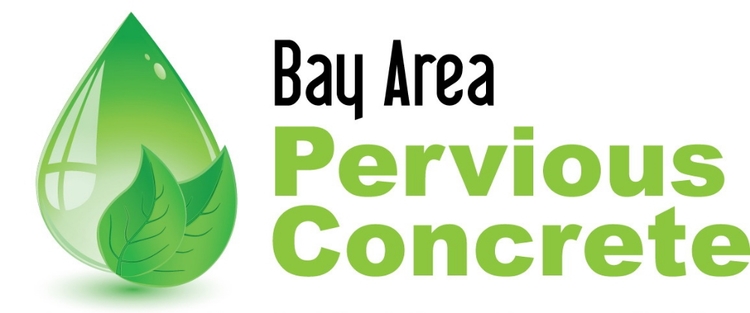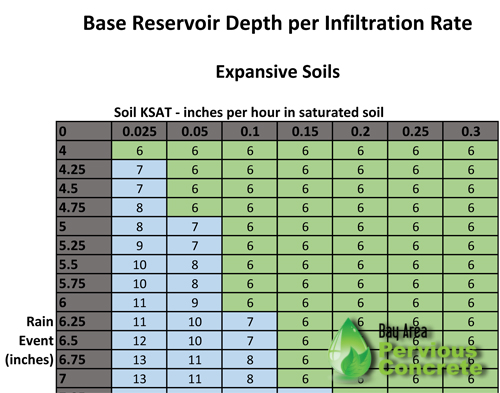Bay Area Pervious Concrete was recently asked to install our decorative exposed aggregate pervious pavement in the parking areas of a high-end residential project. The driveway itself was a beautiful 2’ x 2’ Italian stone and was designed to be permeable. To achieve this, the landscape contractor used a Class II permeable base and then mortared directly on the base to set the stones. The bed of mortar was carefully placed so as not to fill the spaces between the stone, creating a passageway for surface water to pass through to the base rock.
Read MoreNew Detail Alert – Read All About It!
in Technical


